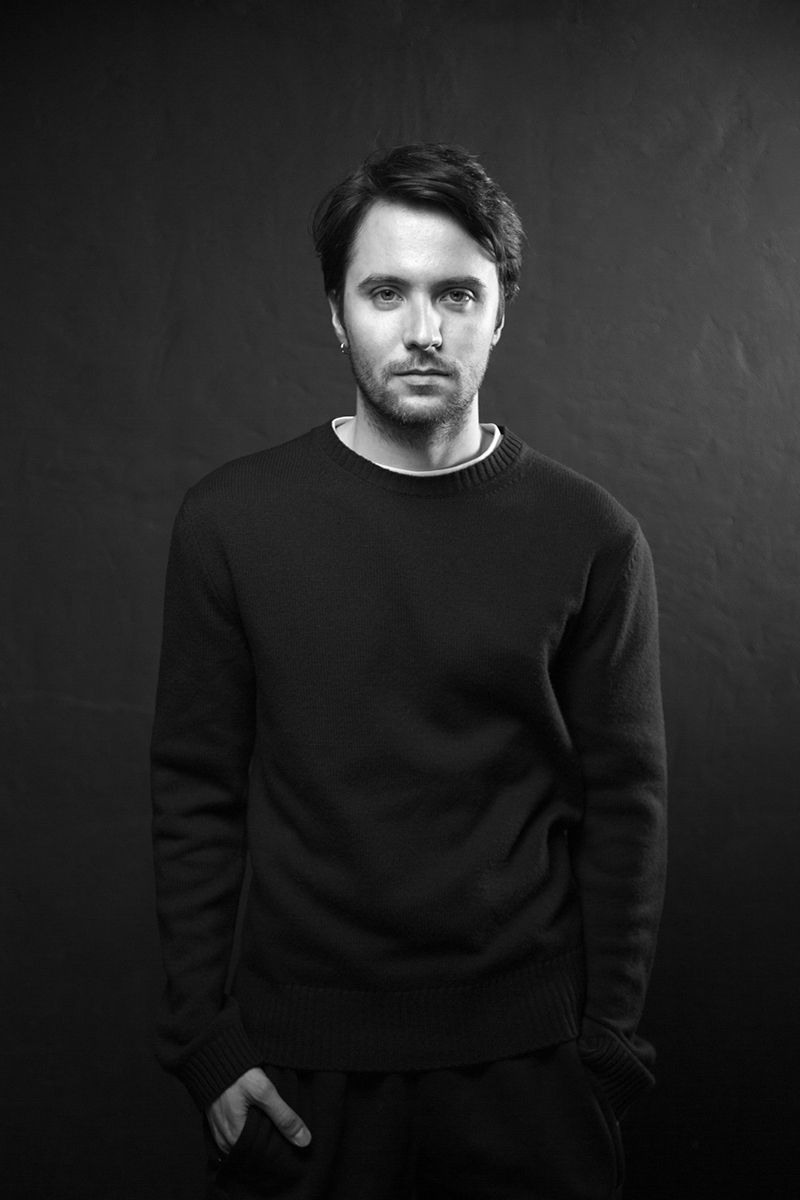
SELBEUM design Studio is led by Alex Millir. With over 12+ years of industry experience working for world-renowned architecture and design studios such as O&A London and Leyla Uluhanli Interiors, he decided to venture out on her own. Over the years he has worked on numerous project types, sizes and complexities.
Alex has led countless high-profile projects while consistently demonstrating a solution-oriented approach to delivering outstanding results. He is known for his strong work ethic, innovative design solutions, unique perspective and commitment to each project. He leads this studio with comprehensive knowledge, extensive industry experience and outstanding professionalism

© SELBEUM
Furniture and Lighting Ltd
Furniture and Lighting Ltd
Address
69 Arch. Makariou III Ave.
Tlais Tower, office 301 1070 Nicosia, Cyprus
Tlais Tower, office 301 1070 Nicosia, Cyprus











